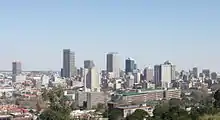Marble Towers
The Marble Towers is a skyscraper in the Central Business District of Johannesburg, South Africa. It was built in 1973 and is 32 storeys tall. The building has an eight-storey parking garage attached to it. The structure is made out of a mixture of concrete and marble.
| Marble Towers | |
|---|---|
 View from the Carlton Centre | |
 | |
| General information | |
| Status | Completed |
| Type | Multi use, office |
| Location | 208-212 Jeppe Street, Johannesburg, South Africa |
| Coordinates | 26.201827°S 28.047495°E |
| Opening | 1973 |
| Owner | Baba Ahmadou Dan Pullo |
| Height | |
| Roof | 152.1 metres (499 ft) |
| Technical details | |
| Floor count | 32 |
| Design and construction | |
| Main contractor | Grinaker-LTA |
The tower is in use as commercial offices. The building was originally known as the Sanlam Centre. It is located on the corner of Jeppe and Von Wielligh Streets.[1]
Gallery
References
- South African Road Atlas, 22nd edition, p.79; Publisher: MapStudio, Cape Town, South Africa, 2009
External links
- Marble Towers on CTBUH
- Marble Towers on Emporis
- Marble Towers on Skyscraperpage.com
- Marble Towers on Structurae
This article is issued from Wikipedia. The text is licensed under Creative Commons - Attribution - Sharealike. Additional terms may apply for the media files.


.jpg.webp)